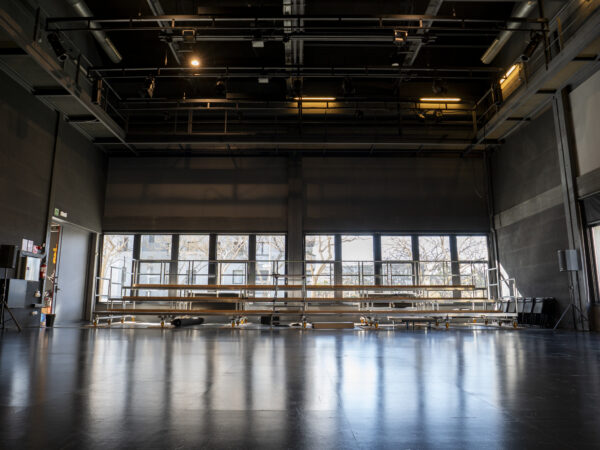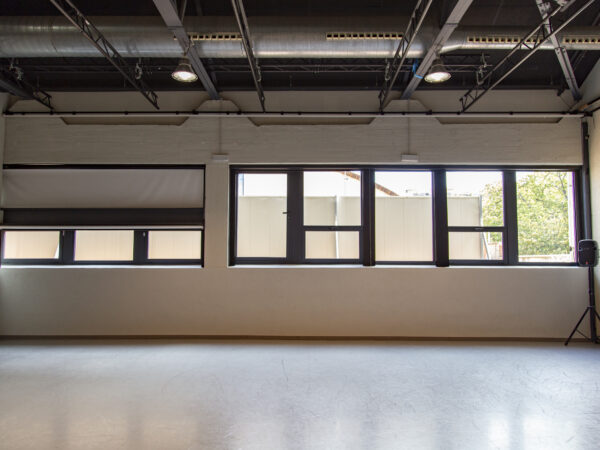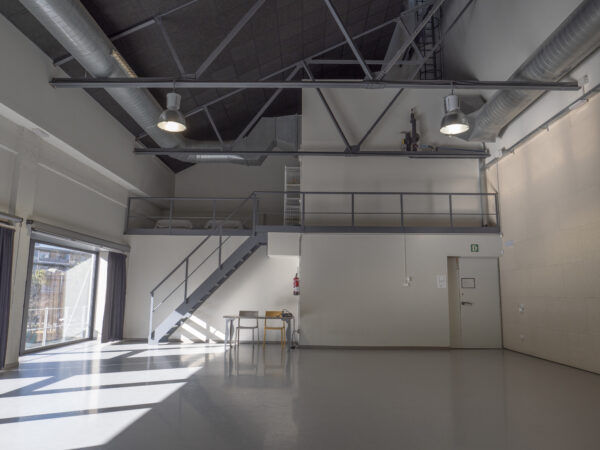
Graner has four studios of different sizes and technical features. One big studio with technical equipment (Studio G), two medium-sized studios (Studio MT with technical equipment and Studio M without technical equipment), and one small studio (Studio P).
Access to the technical sheet and the plans of the Graner, in Autocad and PDF format.
Located on the ground floor, Sala G is a 239 m² open-plan space with a 79 m² grandstand (14.5 x 5.5 m) that allows for natural light and up to 95% darkness.

Located on the first floor, Sala MT is a 103 m² open-plan space with natural light and up to 95% darkness, equipped with technical infrastructure.

Located on the first floor, Sala M is a 103 m² open-plan space with natural light and up to 75% darkness, without technical infrastructure.
