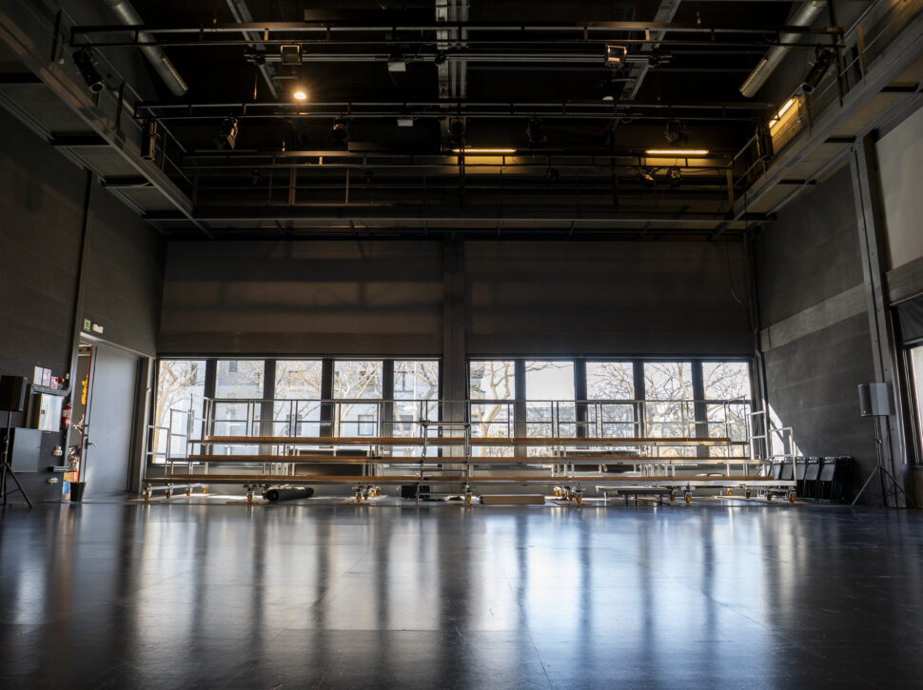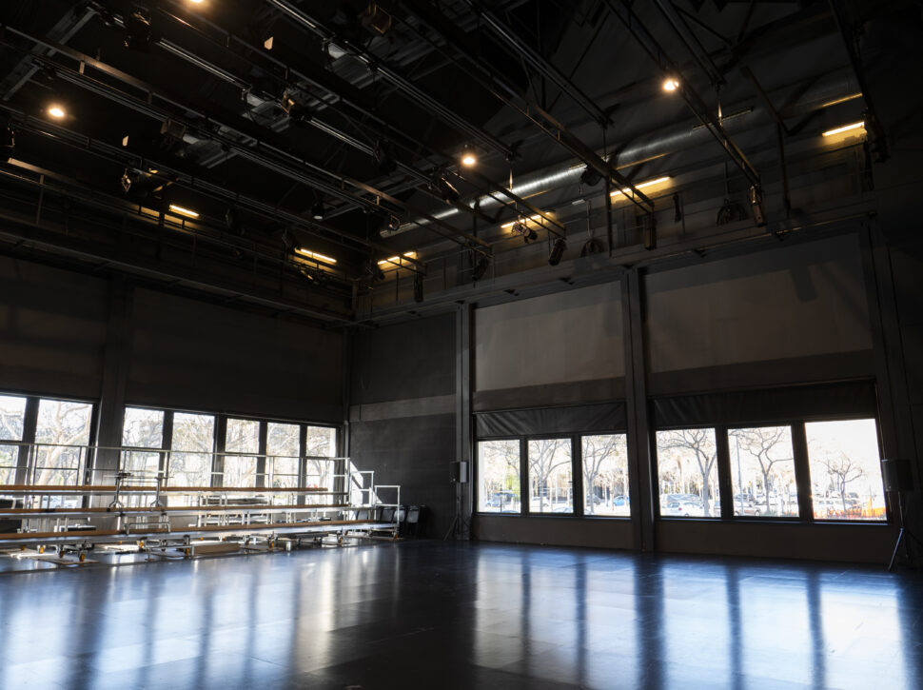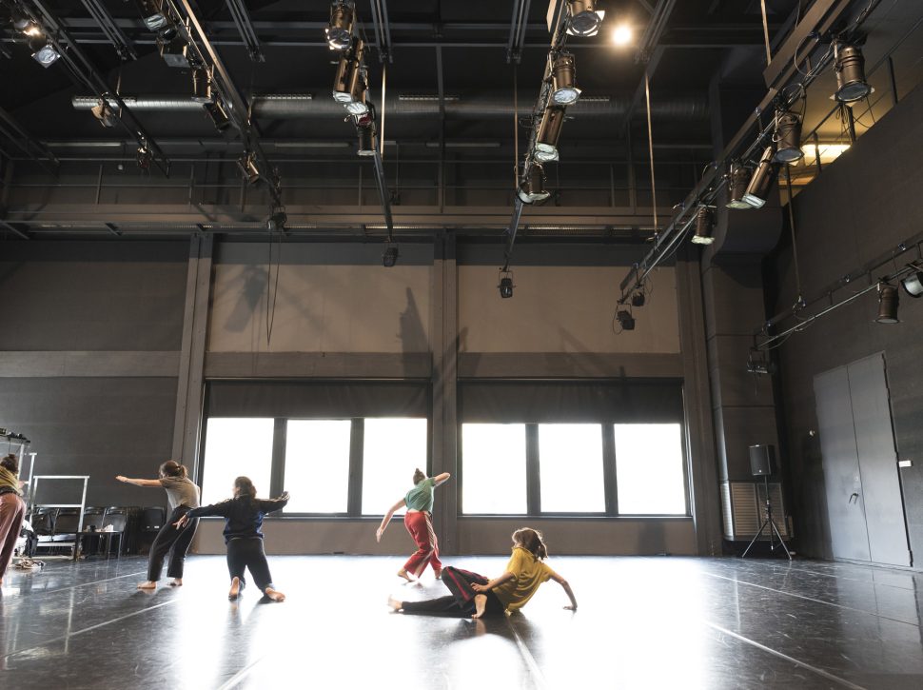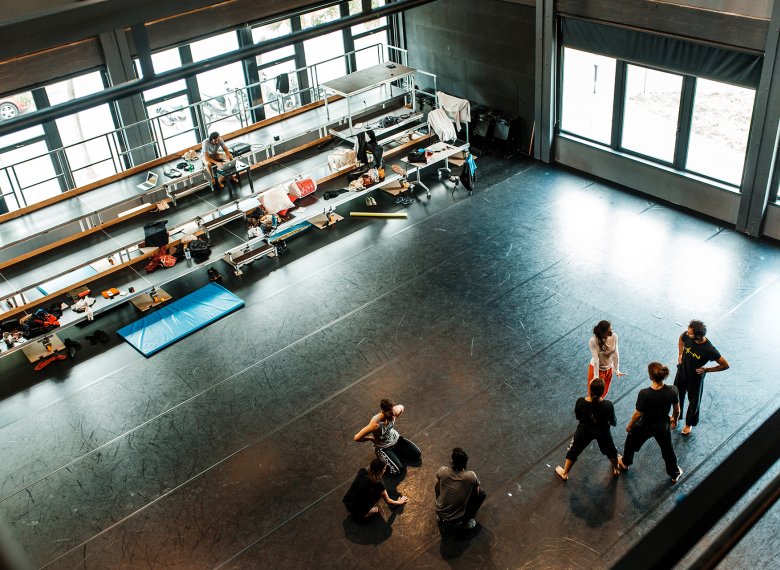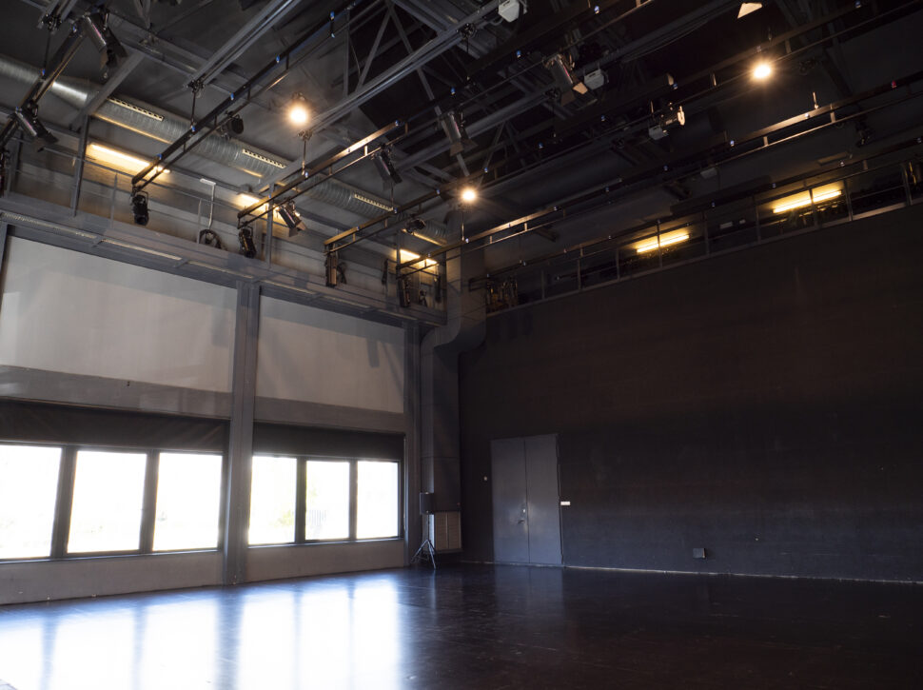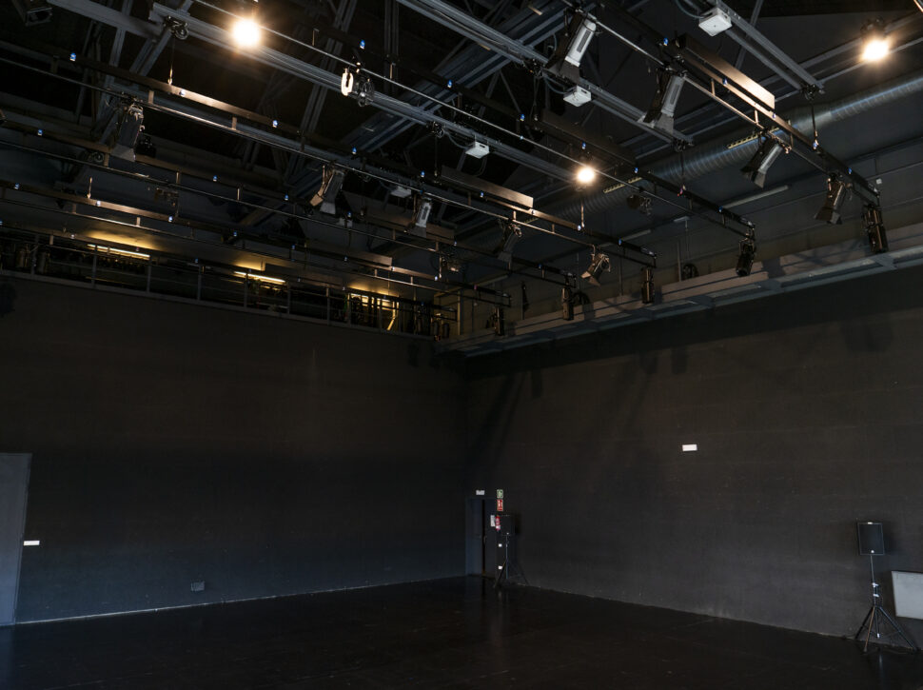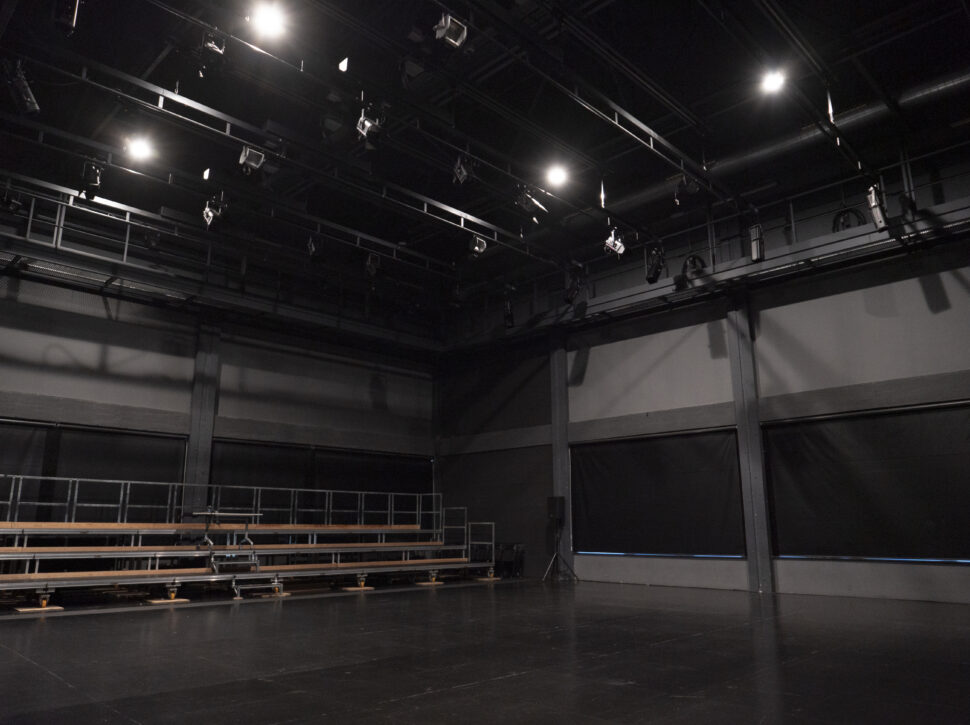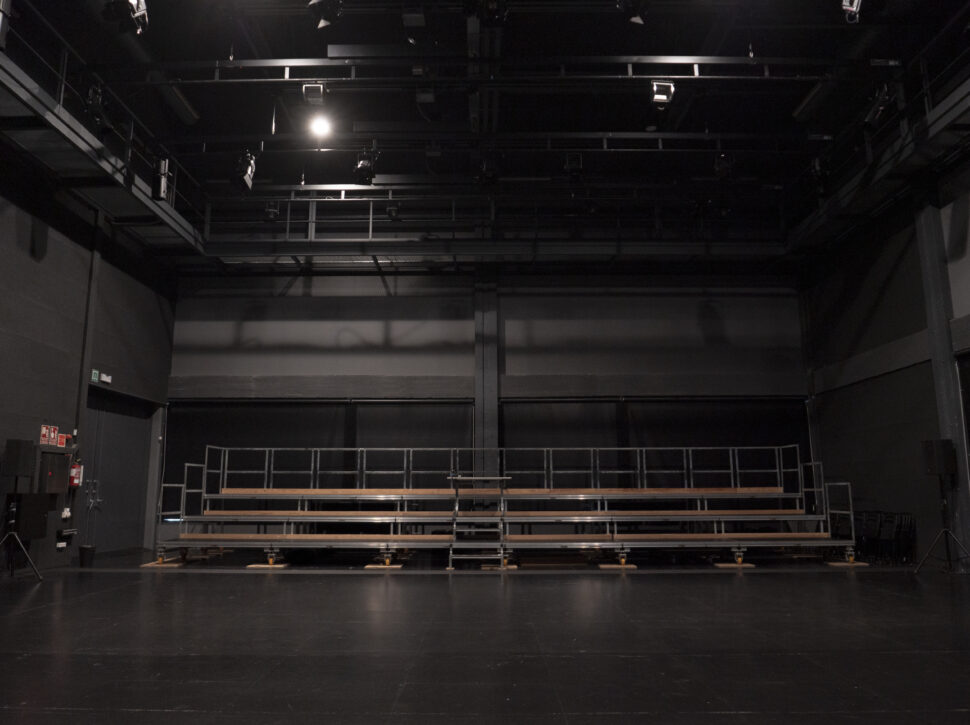Located on the ground floor, this open space of 239 m² includes a seating area of 79 m² (14.5 x 5.5 m).
- Possibility of natural light and 95% darkness.
- Width: 14.5 m
- Length: 16.5 m
- 7 motorized bars individually with 8 circuits and 1 direct. Load capacity per bar: 175 kg distributed (*consult weight limits per bar).
- Maximum height of bars: 6.98 m (lower part).
- Floor: sprung floor system “Harlequin LIBERTY Permanent Version” in black. Load capacity: 400 kg/m² (no possibility to anchor to the floor).
- Dance floor: Linoleum Harlequin Duo black/white, 14 x 12 m.
- Seating area: 3 tiers with a capacity for 60 chairs.
- Maximum room capacity: 100 people (if the rest of the ground floor is 0).
- Includes a practicable technical walkway.
You can download the Graner plans in .dwg (AutoCAD) format here.





